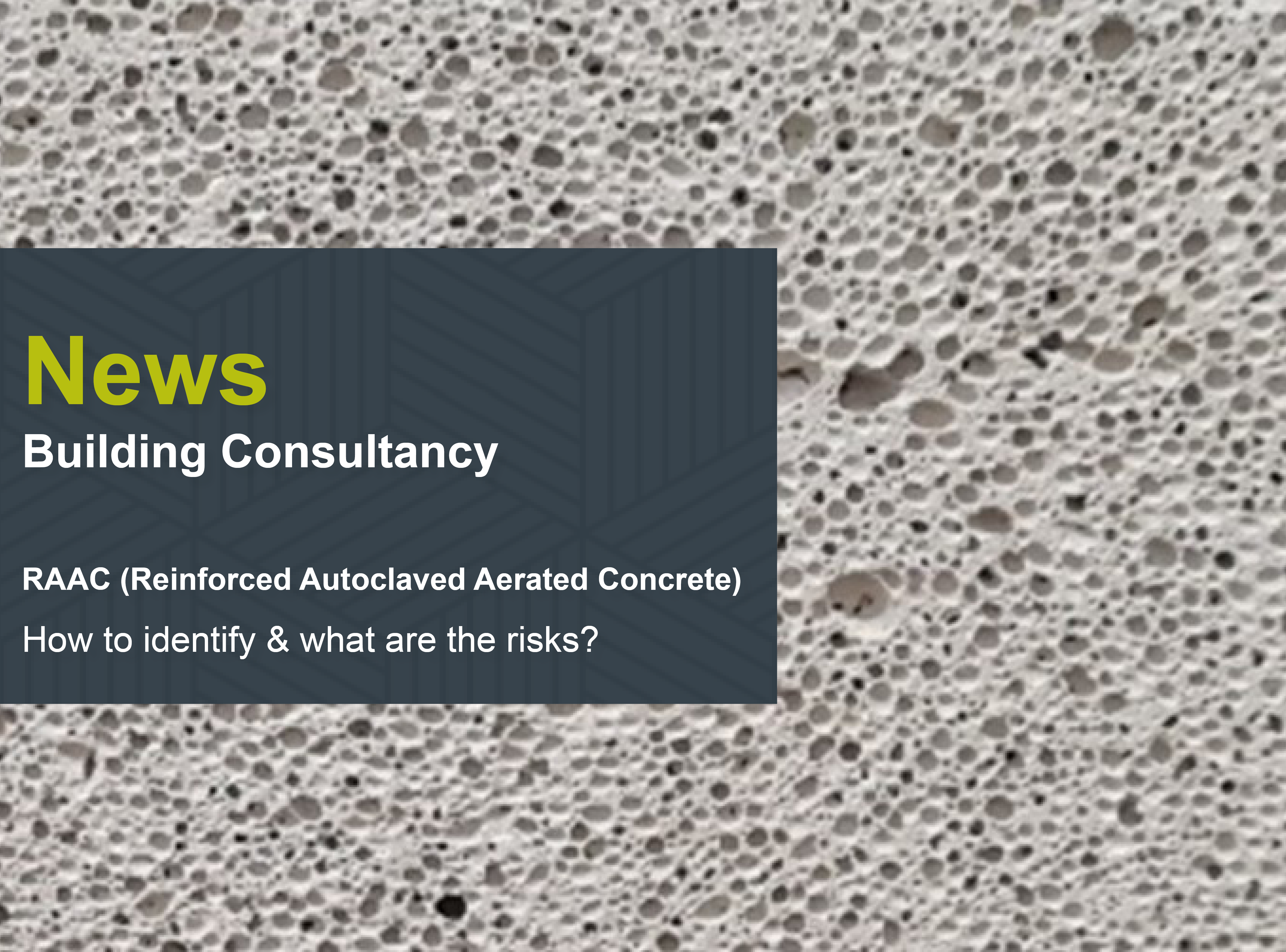
RAAC (Reinforced Autoclaved Aerated Concrete) - Identification & Risks
September 08, 2023
With recent press regarding RAAC Kirkby Diamond have provided you with a very short summary of things to consider.
What is RAAC?
RAAC is a lightweight, ‘bubbly’ form of concrete commonly used in construction between the 1950s and mid-1990s. It is predominantly found as precast panels in roofs (commonly flat roofs, sometimes pitched) and occasionally in floors and walls. – Source: Government’s RAAC Identification Guide
Identification
RAAC panels are approximately 600mm wide and can be any length subject to the design criteria.
When seen in section it has a bubble like appearance.
The panels can be reinforced with steel bars running through.
Can be found in the construction of roofs, floor slabs, sometimes in pitched roofs and walls.

You can read the Government's full report here
Risks
1. Inadequate end bearing
Minimal bearing length of 75mm is considered necessary. Anything less could present an unacceptable risk.
Visual inspection alone may be inadequate if the bearing is unable to be seen to be measured.
2. Anchorage reinforcement
RAAC floor and roof panels require transverse reinforcement. Where the anchorage reinforcement is absent this can affect the tensile capacity and increase the risk of failure.
3. Cut panels
Where cut panels have been created, either through retrospective installation of building services or otherwise, a steel trimmer or hanger is required to support the cut panel on the adjacent panels.
These steel hangers may have inadequate bearing.
4. Cracking
Cracking and spalling, being a visible indicator of failure can be caused by a number of reasons such as deflection, water ingress, mechanical damage or reinforcement corrosion.
The Institute for Structural Engineers recommend that cracking is separated into two definitions.
- Major cracking/spalling
- Minor cracking/spalling
Any cracking identified within 500mm of the support is considered significant as it could be representative of sheer cracking. Cracks across the full width are considered more serious than cracks local to the edges.
5. Builders Work/Building Modification
Any work retrospectively undertaken to the panels such as panels being cut or drilled from the services should be inspected.
6. Water Ingress
Prolonged water ingress can saturate the RAAC panel increasing the panel weight over its designed strength.
The saturation of the RAAC panel will also cause corrosion to any reinforcement causing cracking and spalling.
The increase in weight and loss of material strength by corrosion of the reinforcements can effect the panel strength and its load carrying capacity.
7. Deflection Measurements
Panels exhibiting high deflection may increase the risk of water ponding and therefore further exacerbate the defects mentioned above relating to water ingress.
Deflection of RAAC panels can be noted visually however measurements through mechanical means or technology is recommended.
8. Adverse Changes in Loading
Poor roof drainage can result in a build-up of water on flat roofs, further exacerbated by vegetation build-up.
Any additional loading such as building services equipment or changes in the roof finish can also increase the capacity of the panel to fail via overloading.
Recent Department for Education guidance recommends appointment of an appropriately qualified Building Surveyor or Structural Engineer to identify the defects and circumstances around RAAC however the surveys are likely to be intrusive requiring access into roof voids and exposing the concrete panels with subsequent destructive testing to identify the type of construction.
Operation maintenance manuals, construction drawings or other building information may also identify the type of construction.
Any further information required please speak to Building Surveyors at Kirkby Diamond or a suitably qualified Structural Engineer.


